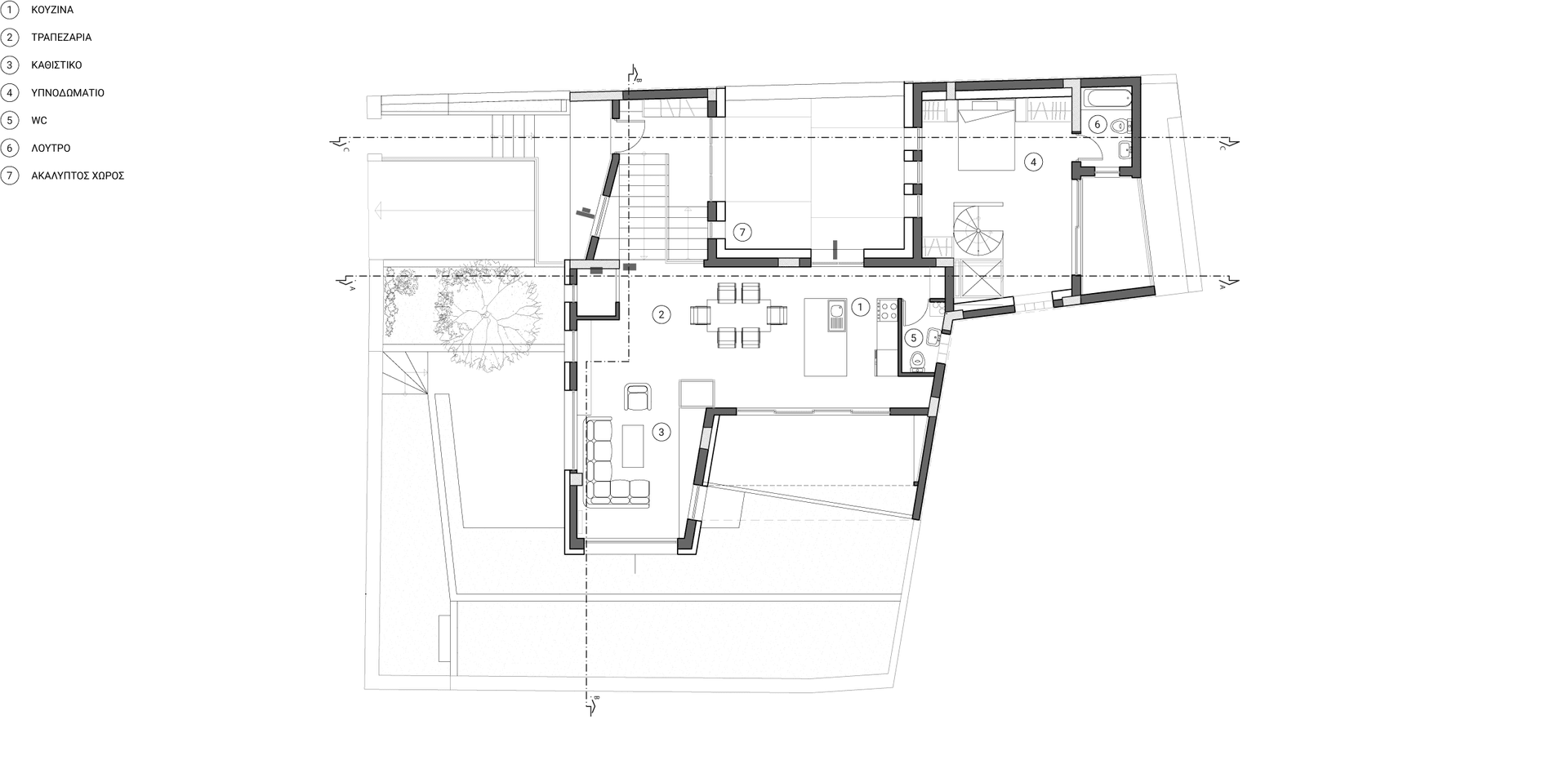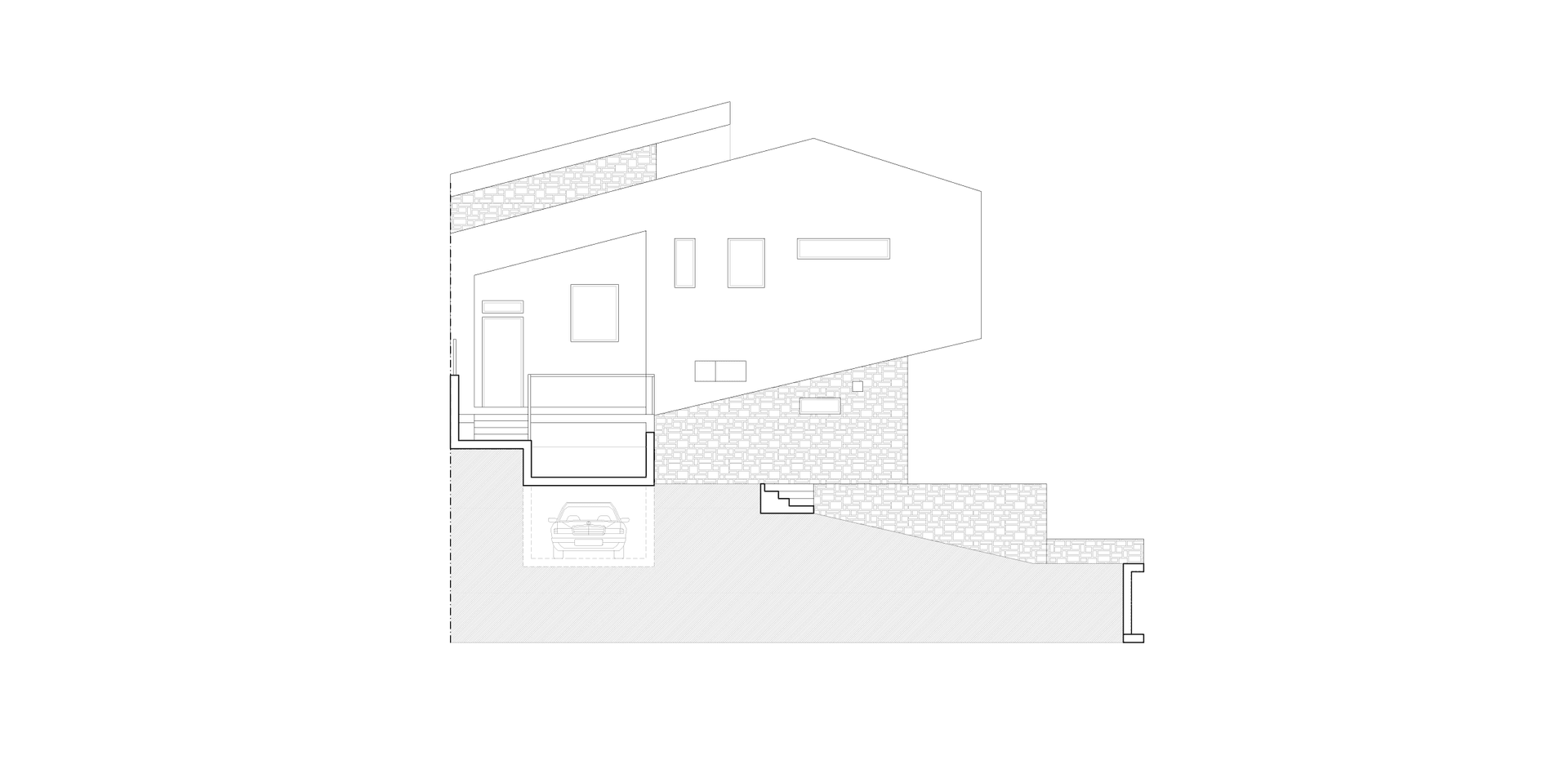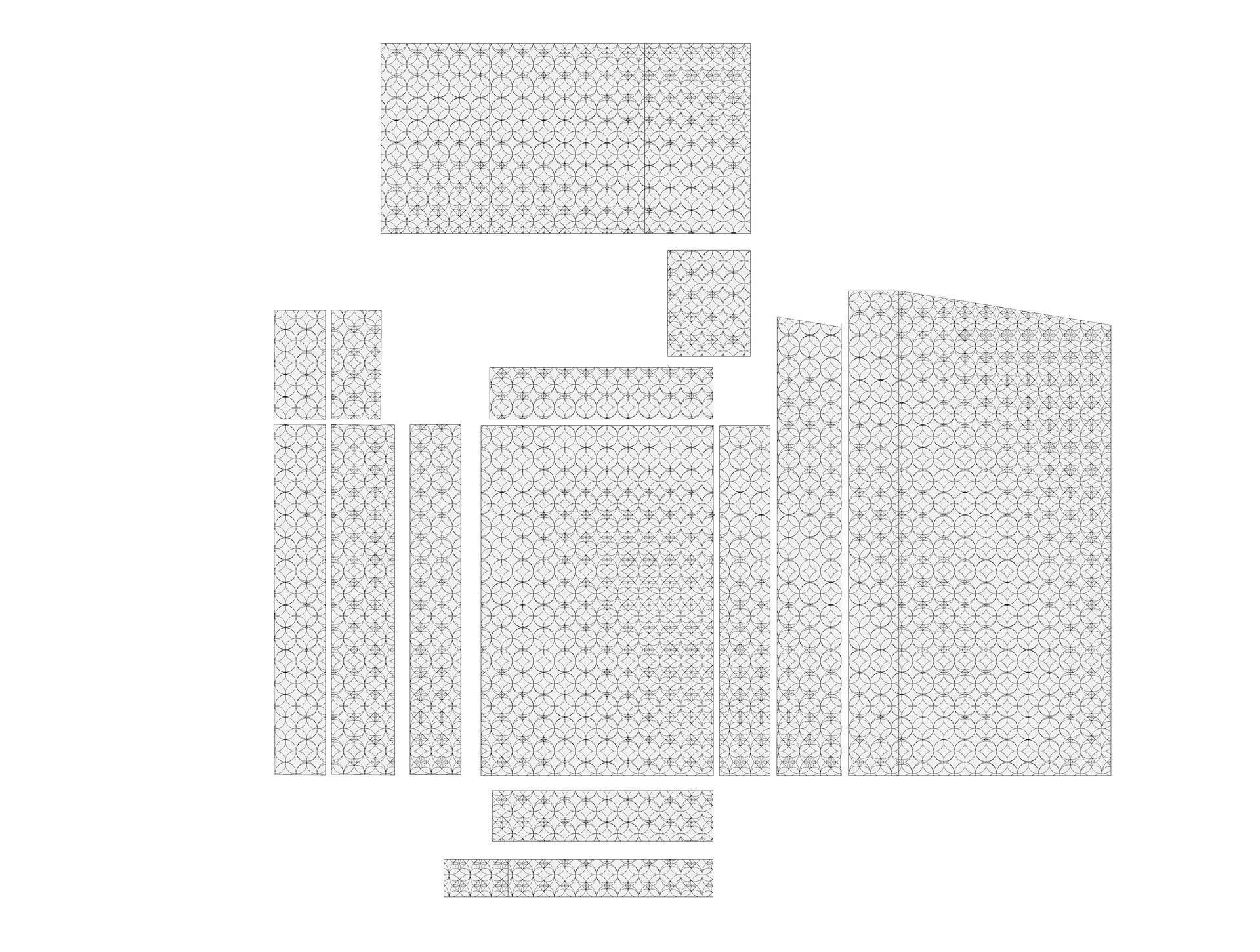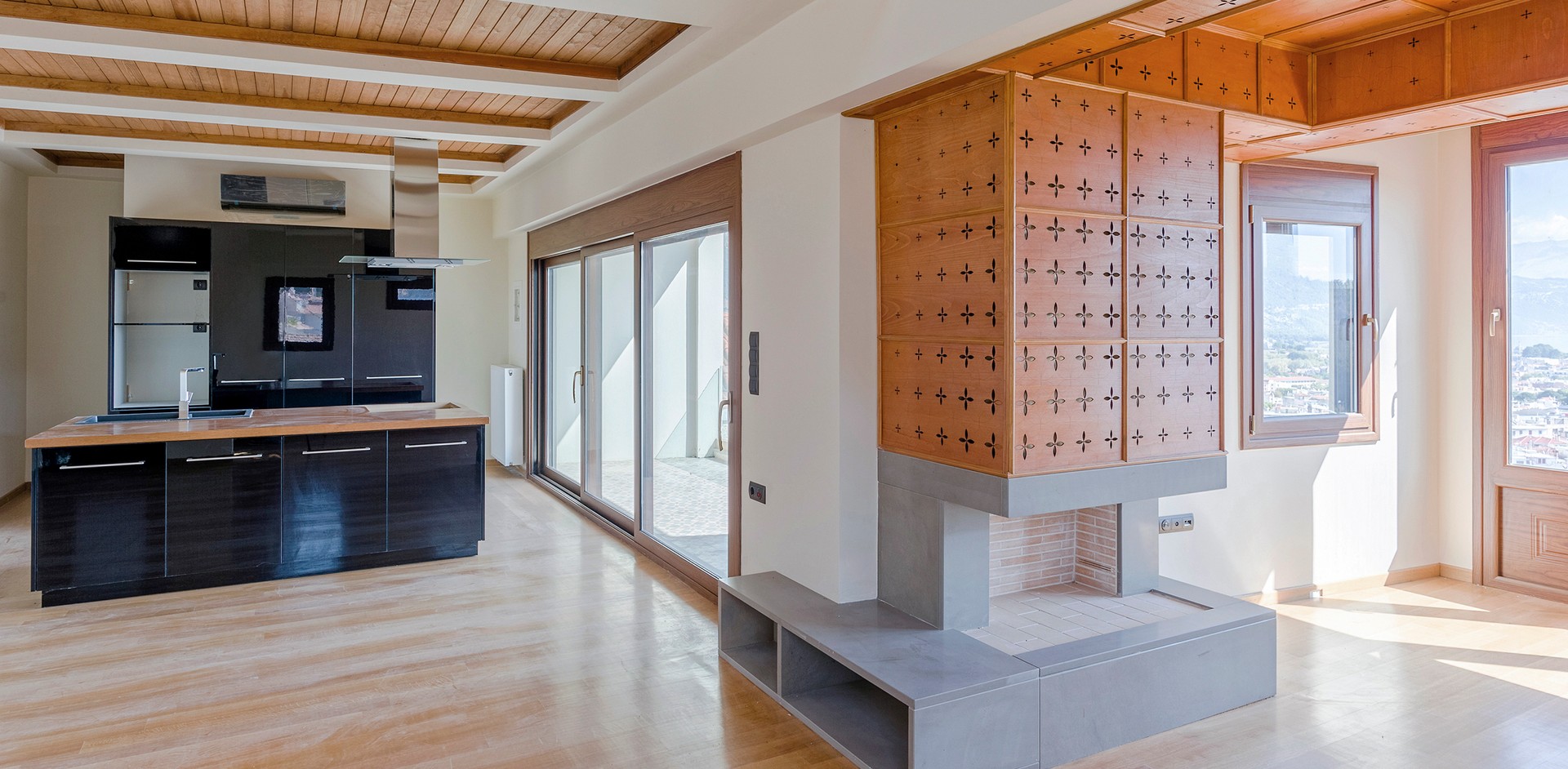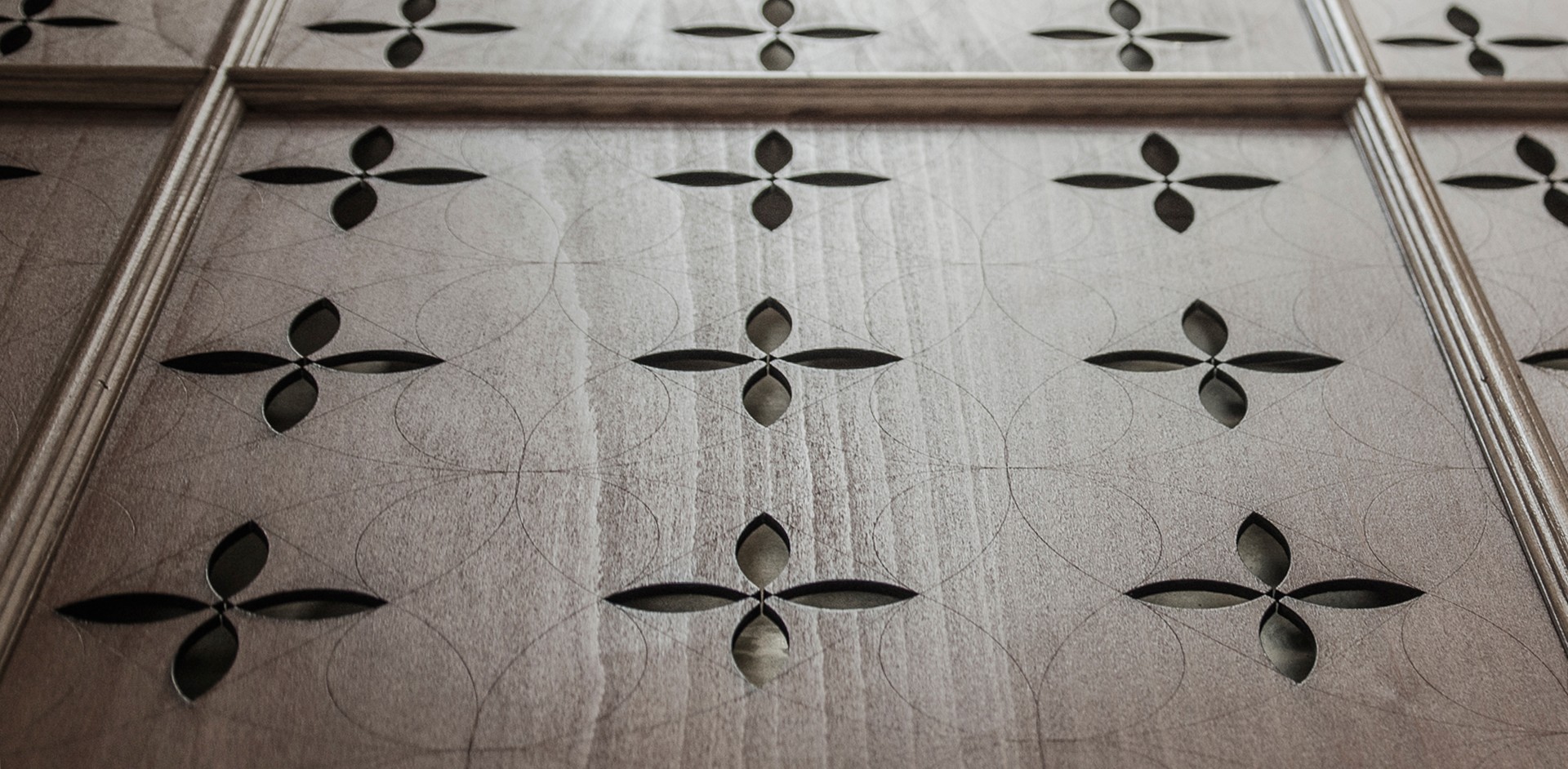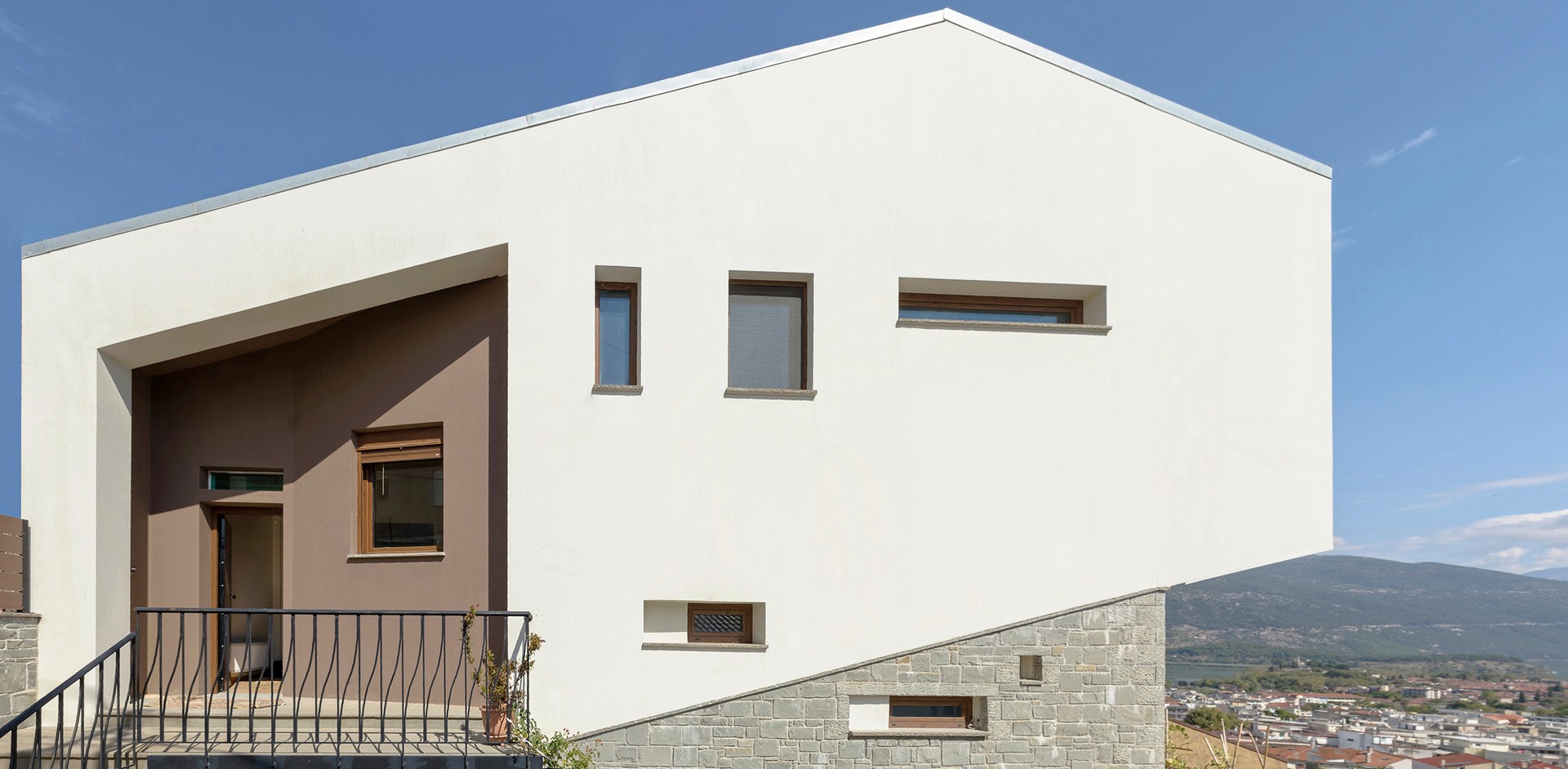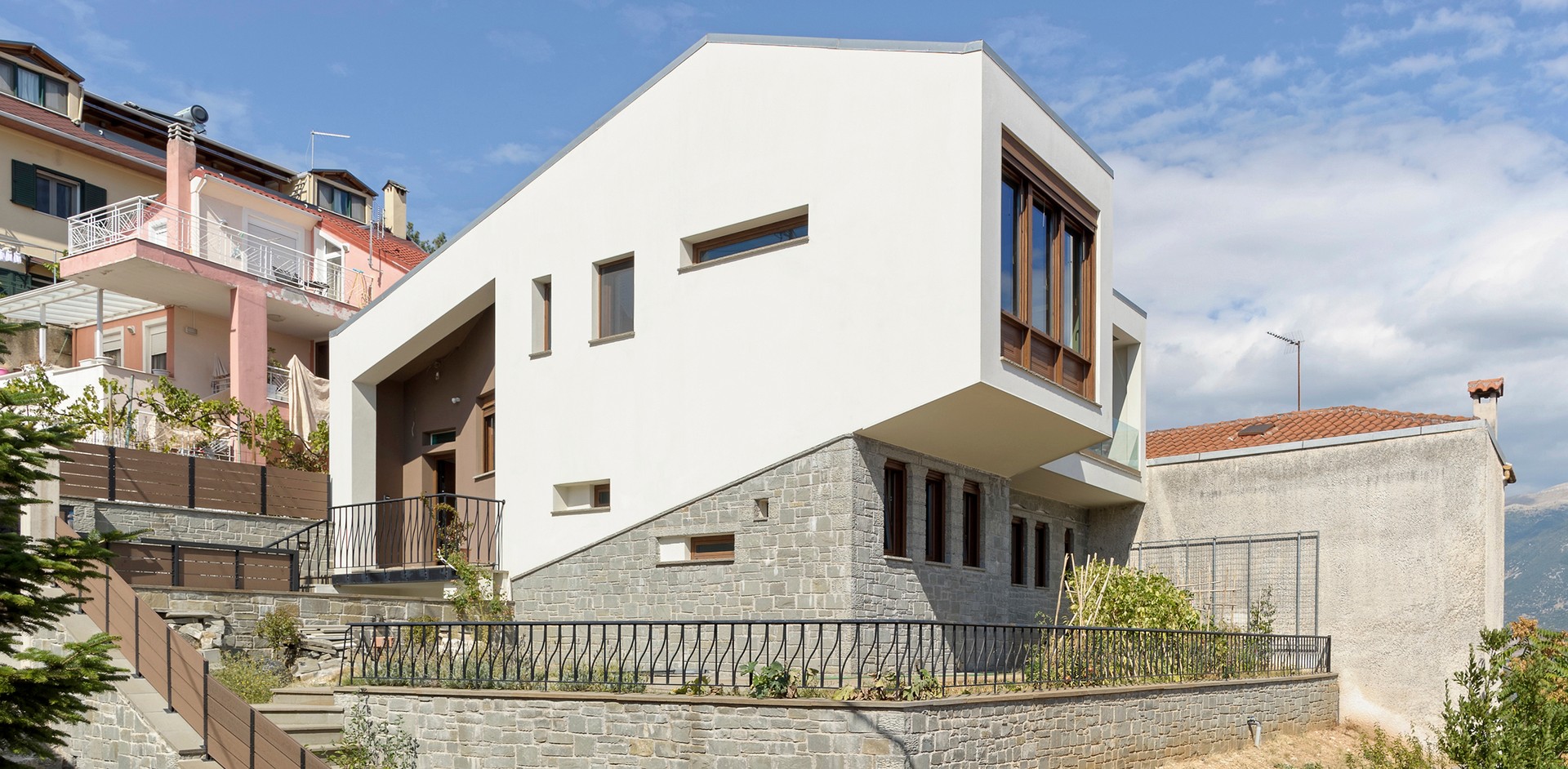
Monostyle Residence
Type:
Residential Design
Location:
Ioannina / Greece
Collaborators:
Topotheque
Keywords:
Parametric Design, Residential, Bespoke Interior Design, Digital Vernacular, Design Build
Date:
2011
Status:
Completed
Description: The property is located on a steep slope overlooking the center of Ioannina city and Pamvotis lake. The design incorporates the property’s topography and is organized around an inner courtyard and features a modern version of “erker” which extend towards the view. Every floor is ideally adapted to its respective location on the steep slope, while trying to preserve the conventional order of public and private areas.
Residents enter through the middle floor of the three-storey building, where a staircase leads either up into the open-plan living room which is offering a panoramic view of the Pamvotis lake or down into the private bedroom and the garage. The courtyard which separates the main house from the guesthouse. The house featuresw an asymmetric roof that creates irregular ceiling height and double height spaces with plenty of natural light for main areas.
